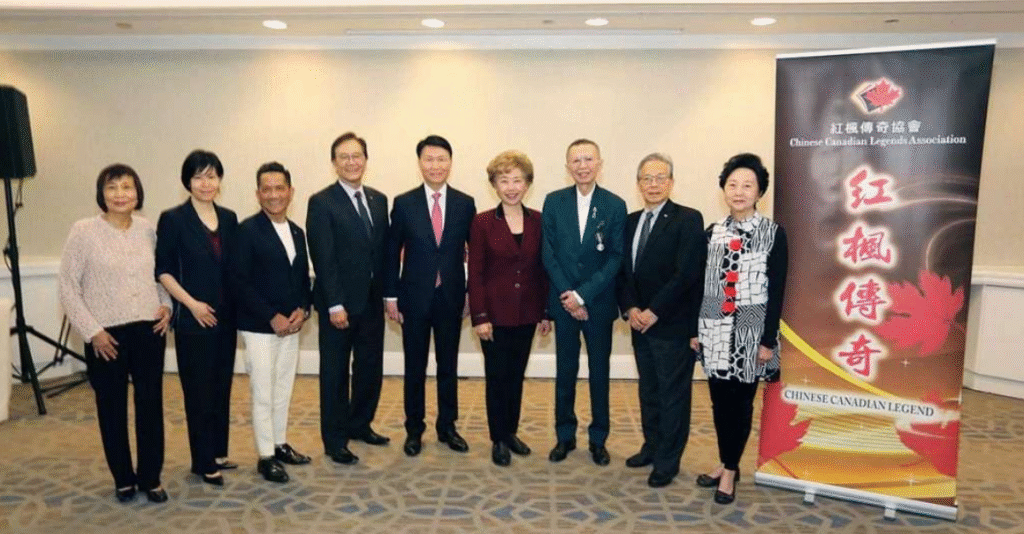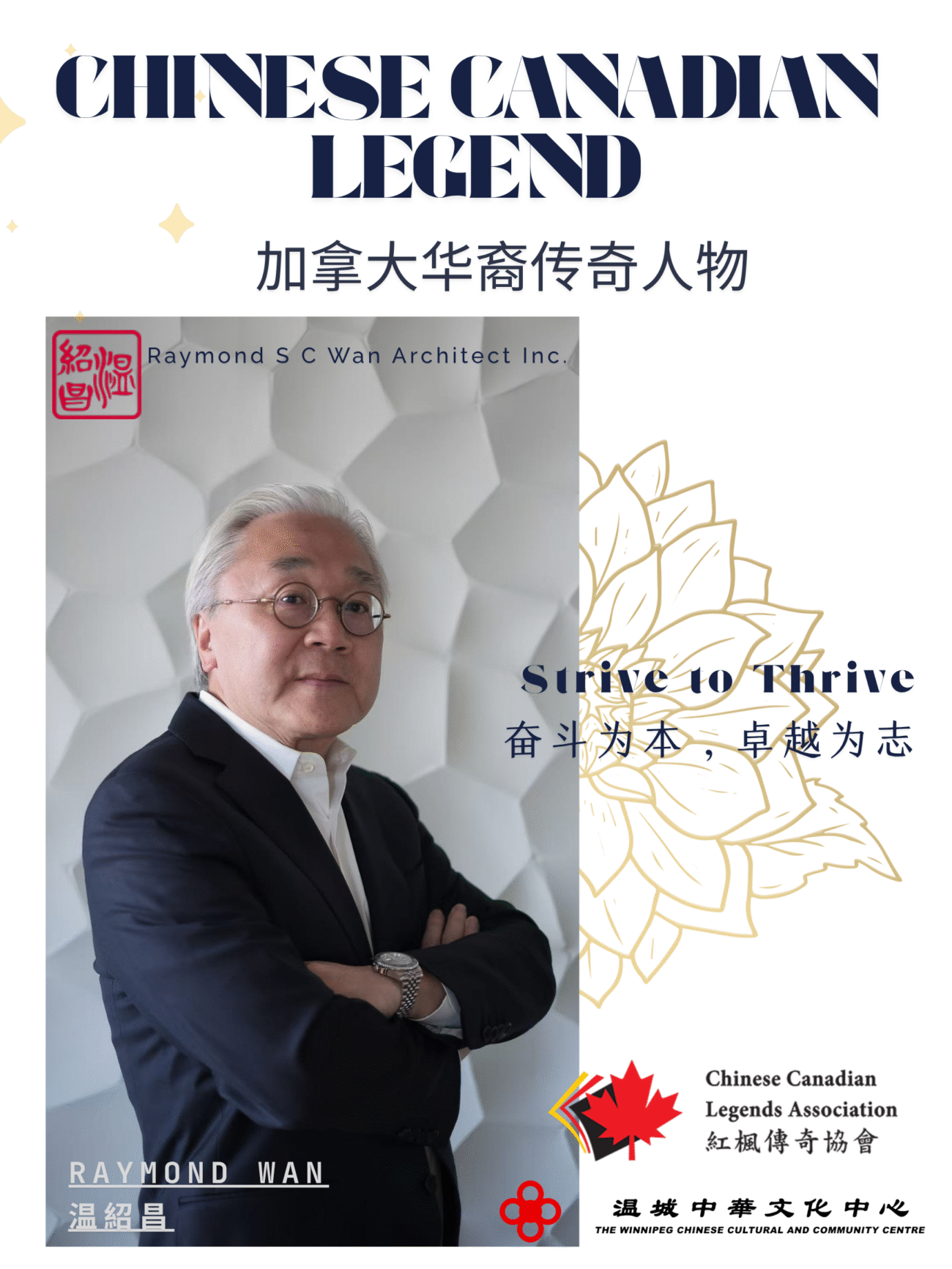(May 30, 2025, Toronto) After an intense selection process, the Chinese Canadian Legends Association (CCLA) is pleased to announce the six 2025 Chinese Canadian Legend Award recipients. Entering its 24th year, this year’s theme is “Strive to Thrive”. Mr. Raymond S.C. Wan was honoured to be named a Chinese Canadian Legend, representing Manitoba on the national stage.
(2025年5月30日,多伦多讯)由【红枫传奇协会】主办,备受华人社区重视的【红枫传奇】人物选举,提名众多,竞争激烈,经过严格评选后,2025得奖名单正式揭晓。今年踏入24周年,以【砥砺奋进传奇】为主题,温绍昌先生荣获“加拿大华裔传奇人物”称号,代表曼尼托巴登上国际舞台。

Mr. Raymond S.C. Wan
Raymond S.C. Wan is a highly accomplished yet low-key architect whose designs have transformed Winnipeg’s skyline. Born in Hong Kong, he came to Canada at age 15 to study, eventually earning a master’s degree in architecture and founding his own design firm. Known for his client-focused approach, he has earned deep trust among clients. His notable projects include the Canadian Football League stadium in Winnipeg and the Pembina student residence at the University of Manitoba, both known for their elegant and innovative style. Actively involved in community service, he has served as Chair of the Winnipeg Chinese Cultural and Community Centre. With his professionalism and humanistic vision, he has become an outstanding role model among Chinese Canadian architects.
温绍昌
温绍昌先生是一位成就斐然却低调的建筑设计师,他设计的数百座建筑改变了温尼伯的天际线。他生于香港,15岁来到加拿大求学,获得建筑设计硕士学位并创立自己的设计事务所。他秉持客户至上的理念,深受客户信任。其代表作包括温尼伯全加橄榄球联赛体育场及曼尼托巴大学彭比纳学生宿舍楼等,风格大方且富有创新。他积极参与社区服务,担任温尼伯中华文化中心主席,以专业精神与人文情怀树立了华人建筑师的卓越典范。
Architects are often remembered alongside their iconic works – just as Gustave Eiffel’s name lives on with the Eiffel Tower, or I.M. Pei is forever linked to the Louvre’s glass pyramid. Over the past three decades, Raymond S.C. Wan has designed hundreds of buildings that have transformed Winnipeg’s skyline, yet he never inscribes his name on his creations and rarely makes public appearances at his completed works.
His achievements are impressive, yet his approach remains low-key and practical – like still waters that appear calm on the surface while harboring great depth and power, quietly shaping the contours and soul of the city. This embodies the ancient Chinese wisdom of “still waters run deep”—beneath his unassuming exterior lies profound wisdom and unwavering character.
Educational Journey and Career Path
Born in Hong Kong, 15-year-old Raymond Wan was sent by his parents to study at the high school in the small town of Gretna, Manitoba, in 1975. Though challenging to be suddenly without parental guidance during his formative years, he smiles when recalling how this gave him freedom in choosing his career path, unlike many fellow Chinese students who had to pursue either medicine or law at their parents’ request.
Ray initially chose engineering as his major at the University of Manitoba, but switched to economics after two years when he discovered his true interests lay elsewhere, graduating with honours. During university, he befriended an interior designer who sparked his interest in the field.
Since childhood, Ray had enjoyed drawing and won numerous art awards in Hong Kong, though he never received formal training. After completing his economics degree, he pursued a one-year interior design program, then applied for a master’s in architecture, graduating in 1987. Despite Canada experiencing an economic recession with high unemployment among graduates, Ray’s academic excellence and outstanding internship performance earned him a position at a prominent local design firm before graduation.
Service Above All
After nine years with the firm, 35-year-old Ray took the plunge to start his own business with his wife’s support. Connie had stayed home to support Ray’s career and raise their children, later returning to school for an MBA once the children were older, after which she joined Ray in managing the design firm’s operations.
Ray takes a client-focused approach. He ensures that clients’ inquiries receive same-day responses and attaches great importance to clients’ expectations for both building functionality and budget constraints. In his view, architectural design is never a one-way output but an ongoing dialogue and collaboration. He humbly emphasizes: “We’re not here to tell clients what kind of building they should construct, but to work with them to help achieve their goals.”
This dedication and service-oriented spirit stems from his family tradition. His grandfather moved from mainland China to Hong Kong in the 1940s, building a rice import-export business from scratch through diligence, dedication, and integrity. Ray’s parents continued the family business, passing these commercial values and service principles to the next generation.
Design Philosophy
In Ray’s design philosophy, listening marks the beginning of creation. Before designing, he engages in deep conversations with clients to understand their usage patterns and preferences. This attention to detail ensures each project precisely captures unique client needs rather than merely pursuing superficial design innovation. Over the years, his professionalism and sincerity have earned clients’ trust and respect. He takes the greatest pride in his 99% client retention rate and finds most joy in seeing people use and appreciate his buildings.
In the 30 years since establishing his firm, Ray and his team have designed hundreds of buildings throughout Winnipeg and the surrounding areas. His design style is generous and sleek, both modern and practical. From commercial buildings to community facilities, from urban skyscrapers to small-town retirement homes, his work has shaped Winnipeg’s urban landscape. Today, his firm employs four full-time architects besides himself, handling 60 design projects annually, with business extending across Canada from Halifax to Vancouver.
Signature Work I: “The Noisiest Stadium”
Among all his works, the Canadian Football League stadium in Winnipeg (later renamed Princess Auto Stadium) holds the most significance for Ray. Before designing, he thoroughly researched football fans’ preferences when watching games. To create “the noisiest stadium” where fans could fully express their enthusiasm, he studied numerous arenas, particularly Seattle’s Lumen Field, ultimately designing a stadium with a distinctive modern character.
This open-air stadium accommodates over 30,000 spectators with a partial-coverage design. The cantilevered roof both shelters audience seating from rain and snow while enhancing acoustic effects, achieving the “loudest” goal. Its flexible, practical design allows it to host not only Canadian Football League games but also other sporting events, concerts, and citizenship ceremonies. It has become both a Winnipeg landmark and an important community venue.
Signature Work II: A Dormitory Blending Old and New
Another project Ray particularly values is the Pembina Hall Residence at the University of Manitoba. When approached by university officials, he faced a significant challenge: the original site contained a two-story building—the Pembina Student Services Centre—with limited space, while the university wanted to add hundreds of dormitory rooms for students. Demolishing the service center and building a new high-rise would be simplest but costly and time-consuming.
Ray devised an innovative solution: instead of demolition, he designed a high-rise dormitory above the existing building. The new building consists of a high residence block spanning above the service centre like a bridge, supported by two slender towers located on each end of the centre. This approach preserved the original building while adding over 300 student rooms, significantly reducing costs and construction time.
The challenge lay in precise calculations to ensure the side towers could support a 13-story structure spanning 50 meters. Drawing on his two years of engineering studies, Ray completed this intricate design. The new dormitory sits atop the old building, blending new with old, combining modern aesthetics while cleverly integrating new dormitory spaces with existing facilities.
Community Service and undertakings
Beyond work, Ray passionately engages in community services and public welfare undertakings. He and Connie have actively volunteered for community activities since their youth. Since the early 1980s, they’ve volunteered every summer for Winnipeg’s Folklorama multicultural festival. This two-week celebration, originally starting in Winnipeg’s Chinatown before attracting other ethnic communities, has evolved into a vibrant cultural feast.
For many years, Ray has worked behind the scenes of various community activities, quietly contributing his wisdom and strength. Beyond dedicating time and energy, he frequently donates generously. He was among the founding donors of the Winnipeg Chinese Community Foundation and served as first vice-president of the Winnipeg Chinese Cultural Center, devoted to promoting cultural heritage and exchange.
He says community involvement allows him to meet people from various professions and understand different communities’ characteristics and needs. These experiences and connections have not only enriched his life but infused his architectural designs with deeper humanistic care, enabling him to create works that better fulfill the needs and expectations of diverse groups, truly achieving perfect integration of architecture and humanity.
Not only did Ray Wan shape Winnipeg’s urban profile with his remarkable design talents, but he also set an outstanding example of Chinese-Canadian architectural excellence through his professional excellence and humanistic values.
建築設計師的名字通常會和他們的標誌性作品一起被人銘記於心,就好像古斯塔夫·埃菲爾的名字與巴黎鐵塔一起流芳百世,盧浮宮的玻璃金字塔讓人們永遠記住了貝聿銘一樣。過去三十年,溫紹昌設計的數百座建築物改變了溫尼伯這座城市的天際線,但他卻從不在作品上鐫刻下自己的名字,也極少在自己的作品前高調露面。
他成就斐然卻低調、務實,仿佛靜靜的流水,表面平靜卻蘊含深厚力量,在不經意間塑造着城市的輪廓與靈魂,正如中國古語所言”靜水流深”——不張揚的外表下,是深刻的智慧與堅韌的品格。
求學路與職業選擇
溫紹昌生於香港。1975年,15歲的他被父母送來加拿大曼尼托巴省的小鎮格雷塔納讀高中。正當青春年少時忽然沒了父母在身邊照拂,生活很辛苦,他卻笑說自己因此在專業選擇方面有了很大自由,沒有像周圍的華人同學一樣被父母要求必須讀醫學或者法律。
最初溫紹昌選了曼尼托巴大學的工程專業,但兩年後他發現自己真正的興趣並不在此,於是改學經濟專業,並以優等生成績畢業。大學期間他認識了一位做室內設計的朋友,在後者影響下對室內設計產生了興趣。
幼時溫紹昌一直喜愛畫畫,在香港曾拿過很多繪畫方面的獎,但從沒受過繪畫的專業培訓。大學畢業後他選擇進修了一年室內設計課程,接着申請上了建築設計碩士課程,並於1987年畢業獲得碩士學位。那時加拿大正在經歷一波經濟衰退,畢業生很難找到工作。但由於溫紹昌優異的學業和實習時的卓越表現,他在畢業前就拿到當地一家知名設計公司的聘用書。
服務至上的商业精神
在這家公司工作9年後,35歲的溫紹昌在妻子的支持下決定放手一搏,自己創業。妻子為了支持他的事業和養育孩子婚後一直待在家裡,直到孩子們稍大她才重返校園並獲得MBA學位,之後就一直與溫紹昌共同管理設計事務所的運營。
溫紹昌始終將客戶的需求置於首位。前來問詢的客戶,當天一定會收到回復。客戶的需求,無論是對建築本身的期望還是對預算的控制,他都高度重視。在他看來,建築設計絕非單向輸出,而是持續的對話與合作。他常常以謙遜的態度強調:「我們不是來告訴客戶你該造一幢什麼樣的建築的,而是同客戶一起合作,幫助他們實現目標。」
這種敬業和服務至上的精神,源於溫紹昌的家族傳統。他的祖父於上世紀40年代從中國大陸遷居香港,白手起家創辦大米進出口貿易公司,靠着勤奮、敬業和守信的風格,在競爭激烈的香港站穩腳跟。溫紹昌的父母繼承了家族事業,並將商業智慧與服務精神傳遞給了下一代。
以客户为中心的設計理念
在溫紹昌的設計理念中,傾聽是創作的起點。他在設計前會與客戶深入交流,了解他們對建築物的使用方式和偏好。這種專注於細節的態度使他的每一個項目都能精準捕捉客戶的獨特需求,而不僅僅是追求表面的設計創新。多年來,他以專業素養和真誠態度贏得了眾多客戶的信任與尊重,他最自豪的是他的客戶99%都是回頭客,最開心的是看到自己設計的建築物被人們使用和喜愛。
事務所成立30年來,溫紹昌和他的團隊為溫尼伯及周邊地區設計了數百棟建築物。他的設計風格大方、簡潔,既有現代感也注重實用性。從商業建築到社區公共設施,從都市摩天大廈到小鎮的養老公寓,他的作品塑造了溫尼伯的城市外貌。如今事務所除他自己以外還有4位全職設計師,他們每年承接60項設計任務,業務擴展到了東到哈利法克斯、西至溫哥華的加拿大全境。
代表作之一:「最吵鬧的體育場」
在所有作品中,對溫紹昌最具意義的是溫尼伯的全加橄欖球聯賽體育場(後更名為Princess Auto 體育場)。設計這個體育場前,他先深入了解球迷們觀看球賽時的喜好。為了打造一個可以讓球迷充分釋放熱情的「最吵鬧的體育場」,他研究了大量體育場館,特別是西雅圖的流明球場,最終設計出這座現代氣息濃厚和有自己特色的體育場。
這是一座能容納3萬多觀眾的露天體育場,它採用了部分覆蓋式設計,懸臂式屋頂既可為觀眾席遮擋雨雪,又能起到增強音響效果的作用,實現了「最吵鬧」的目標。靈活實用的設計使得這座體育場具有「多功能」—除了舉辦加拿大橄欖球聯盟的比賽以外,這裡也舉辦過很多其他類型的體育賽事以及演唱會和入籍儀式等重大活動。它不僅成為溫尼伯的一個地標建築,也是服務於當地社區的一個重要場所。
代表作之二:新舊交融的宿舍樓
另一個溫紹昌非常滿意的作品是曼尼托巴省大學的彭比納學生宿舍樓。當學校負責人找到他設計這座樓時,溫紹昌面臨一個巨大挑戰:原址上有一幢兩層的建築物——彭比納學生服務中心,但其空間有限,而校方希望增加數百個宿舍房間。將服務中心拆除並在原址重新建一座高樓是最容易的,但這樣做成本高、耗時長。
溫紹昌想到一個辦法,不拆除舊樓,而是在舊樓上方建造一座高層宿舍樓,如同搭橋一般,在舊樓兩側各建一座窄窄的塔樓,支撐起橫跨舊樓上方的「橋梁」,橋梁主體即是宿舍樓。如此便無需拆除舊樓,既可增加300多間學生宿舍,又能大幅節約成本、縮短工期。
不過這個設計的挑戰在於需要精妙的計算,以確保兩側的塔樓能夠支撐起跨度50米、高度為13層的建築物主體。得益於溫紹昌大學兩年裡的工程學知識,他完成了這份精巧設計。新宿舍樓騎在舊樓上方,新舊交融,既有現代感,又能將新宿舍樓和原有的設施有機結合起來。
社區服務與公益事業
在工作之餘,溫紹昌熱忱投身於社區服務與公益事業。他與妻子自青年時期起就積極參與社區公益活動。早在上世紀80年代,他們便每年夏季為溫尼伯的Folklorama多元文化節無私奉獻時間與精力。這一持續兩周的盛會最初源於溫尼伯唐人街,後來吸引了當地其他族裔的加入,逐漸發展成為一場豐富多彩的文化盛宴。
多年來,溫紹昌一直在各類社區公益活動的幕後,默默耕耘,貢獻着自己的智慧與力量。他不僅傾注大量時間與精力,更經常慷慨解囊。他是溫尼伯中華社區基金創立之初的主要捐贈者之一,並擔任了溫尼伯中華文化中心的第一副主席,為促進文化傳承與交流盡心盡力。
他說,參與社區活動使他有機會結識來自各行各業的人士,深入了解各個社區的特色與需求。這些經歷與人際聯繫,不僅豐富了他的人生閱歷,更為他的建築設計注入了豐富的人文關懷,使他能夠創作出更貼合不同群體需求與期望的建築作品,真正實現了建築與人文的完美融合。
溫紹昌不僅用他的設計才能勾畫了溫尼伯的城市輪廓,更以他的專業精神與人文情懷,在加拿大樹立了華人建築師的卓越典範。
Raymond Wang interview video | 溫紹昌先生的采访视频:
https://icedrive.net/s/3W8VgkFvwaWaZVf71476TTbWwbbR








